For research into our studio project, we went around town on Thursday looking at buildings under construction, and some wineries.
Our first stop was at a construction site, where they are putting together a series of office buildings out of tilt-up concrete. The theory with tilt-up is pretty simple: they cast the walls on the floor, then lift them up into place and bolt them together. It's perfectly good construction, and saves the cost and risk of building full-height forms. The thing about concrete buildings is that you end up building them twice: once in formwork and once in concrete. Tilt-up reduces the labour and materials because you don't have much formwork to build at all.
But how to connect the walls to the floor? The way it's done is like this: you can see that they left the floor a bit shy of the wall, and some rebar is arranged to come out of the wall and tie into the floor. Sometime soon they will place concrete in that hole and tie the building together. Although it was pretty well tied together when we were there, already.
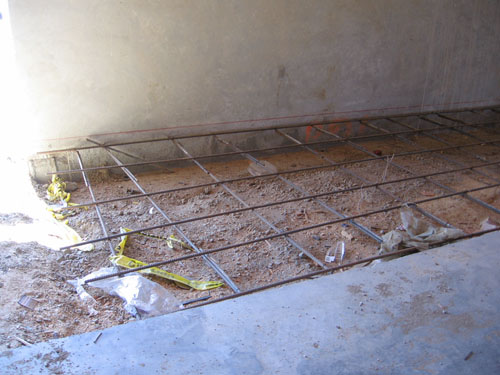
Technorati Tags: construction, wineries
Here's the second floor. Construction and engineering people in the crowd will notice that there seems to be a lot of extra structure in there. Not only that, but they used glulam beams that will end up covered by a dropped ceiling. That's a lot of wood to pay for, and wood is not cheap. Trusses would have been cheaper and easier. And it would have been a lighter building.
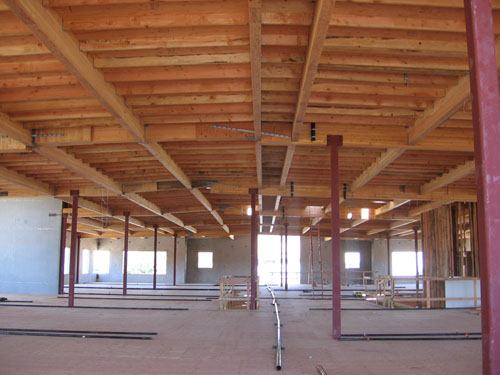
The other oddity in this building was the little side-return walls for this bump out. They were cast in place in three-foot flights, instead of being tilt-up or some other material. The supervisor told us it was extremely expensive to do it that way, and guess what? The wall is getting covered up anyway. But the owner insisted.
The odd dots on the left wall are the little pins that they use to lift the wall into place with a crane. One of the reason you can be pretty sure tilt-up buildings are safe is that any wall that can survive going through that is a pretty strong wall.
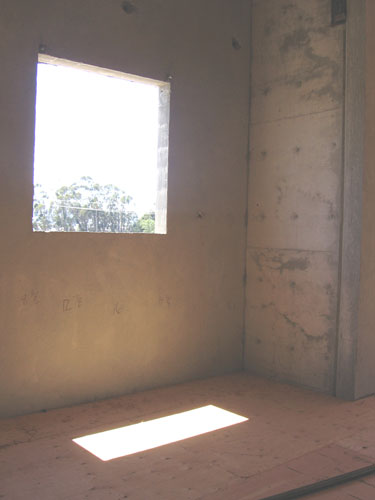
Here's a guy digging a trench. It was 90 degrees out. I felt for him.
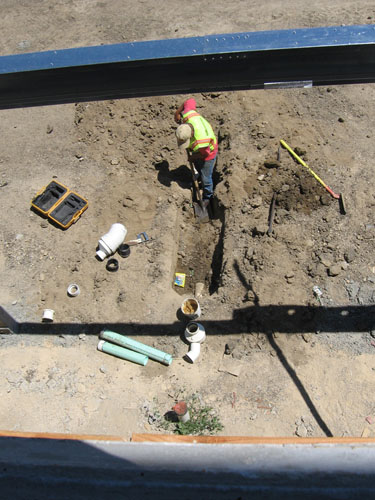
Our next stop was Claiborne and Churchill winery. Their cellar/tasting room is straw-bale construction, and uses no mechanical air conditioning. It was nice and cool inside, despite the heat. On the other hand, any building with eighteen inches of any kind of insulation would be as cool. I'm not a big fan of straw bale building.
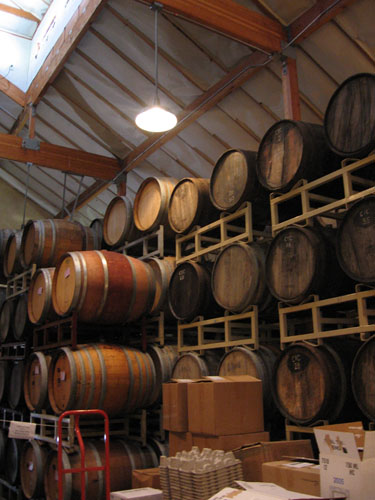
Our last stop was Tolosa, a winery that was designed by one of my teachers from last year. The style was much more modern and hip. Here's the view from their conference room.
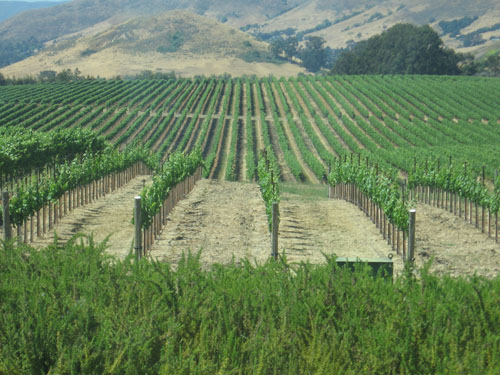
We did a tasting there, and they were very nice about the large group coming without warning. They had some decent wines, but nothing that I got really excited about. On the other hand, there was only one that made me want to rinse my mouth out, which is pretty good.
