Yesterday was the last day of classes, and at the College of Architecture and Environmental Design that means one thing: crits!
I have some photos from third and fourth year crits, plus photos from my own studio: my classmates and my work. So read on.
Out n the Dexter Lawn, there was a setup from a third year studio. They had to use a four foot cube, all white, and make something that seemed more undefined than I'm sure it really was, from talking to the students. Bear in mind that just about everybody is operating on five hours of sleep this week, so nobody was really coherent.
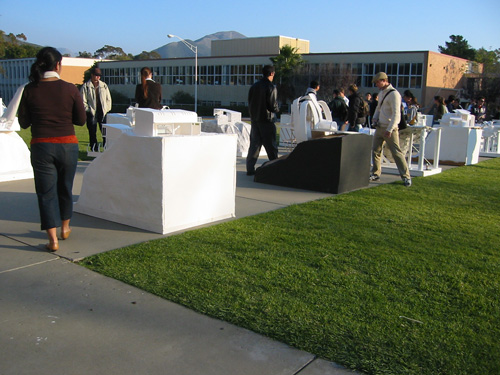
I took a bunch of photos of models for reference, and this is one of them. I liked how the roof curved and was angular at the same time.
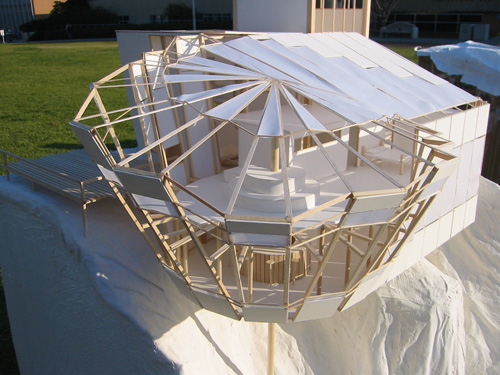
Then I went down to the fourth year crit in the gallery, and oh, wow. I've got to figure out how to build models like these. The project was a rebuilding of a block in an Italian neighborhood, to make a community center.
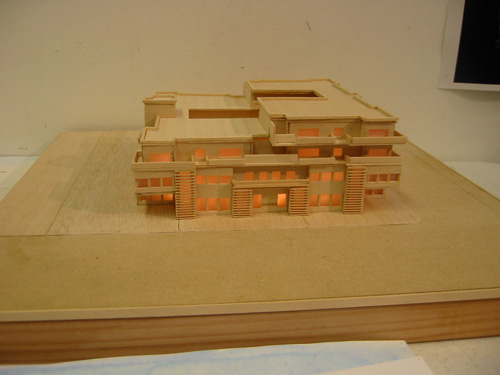
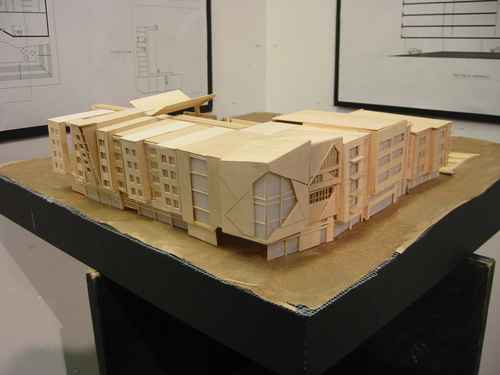
OK, so here are some photos from my own studio. Our project was called "A Gallery of Desert Spaces" and had to fit into a 75' cube at 1/4" scale (that's an 18 3/4" cube, for your reference) and touch all planes of the cube. Some of the work was really stunning, so I've taken pictures of my favourites.
This guy Katsunori is clearly too advanced to be in this studio. What you can't see in this picture is that the model comes apart like a puzzle. It was stunning.
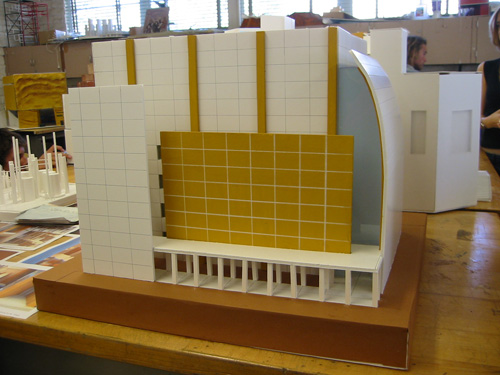
Eric has been building models for a while. He did a really good job on his textures and finishes, especially the copper roofs.
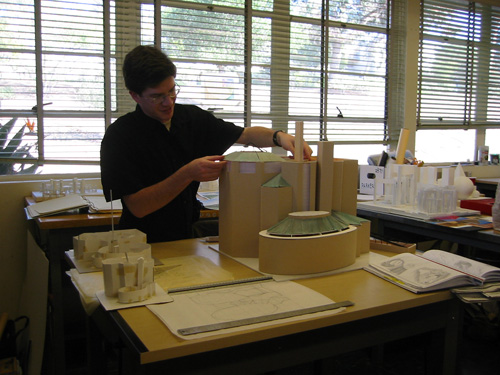
I have some other pictures of this model, but this is my favourite. Look at those stairs! So perfect.
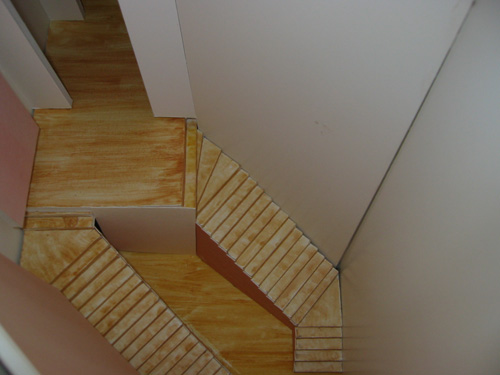
Now on to my own model. We had to make a desk setup that included the watercolours we did as research and preparation for this model. I taped mine roughly on a board to make them look like notes pinned up at a desk. Some people liked that and some people thought it looked unfinished.
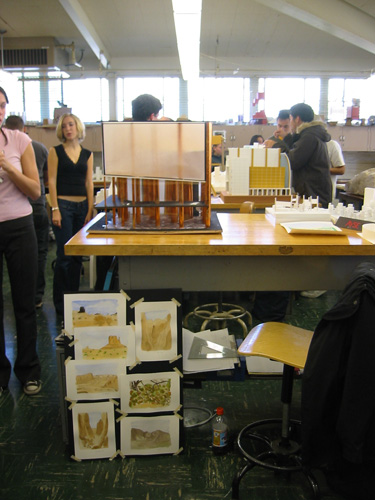
This is the model alone. The bottom is a lobby area, the frosted glass hides the gallery itself.
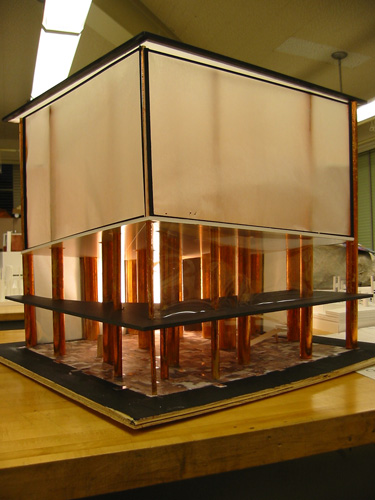
A closer photo of the lobby. The floor is made of a mosaic of pictures of the desert, blown up and turned into textures. That went over REALLY well. A lot better than I expected. People thought it was the most successful part of the model. Until they saw the next view.
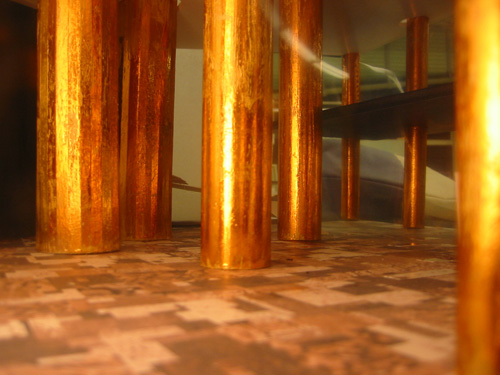
The centerpiece of my design was a room called "The Vastness of the Valley." It's a 75'x75' room with a tilted floor and ceiling, to make it look larger, and just the columns running through it. I lined up the columns and made them decrease in size to enhance the effect. My teacher loved it, and people who peeked in thought it worked really well.
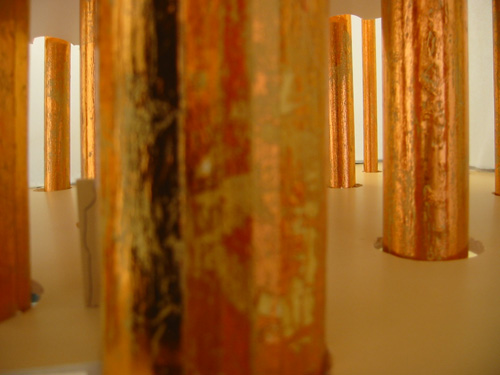
After the crit, I walked home (because the bus schedule is mysteriously different on Fridays) and forced myself to stay awake until a reasonable hour. Very tiring, but I feel good about being done. Now I only have physics, engineering, and environmental design finals.
