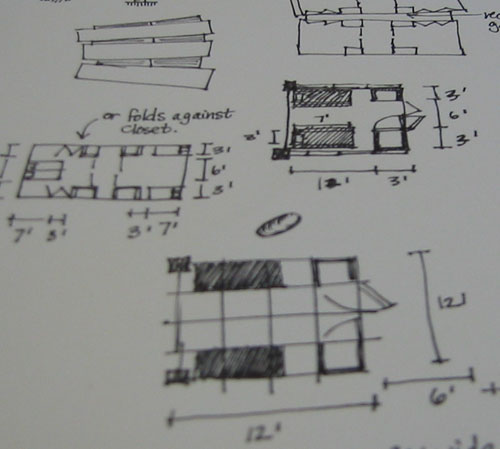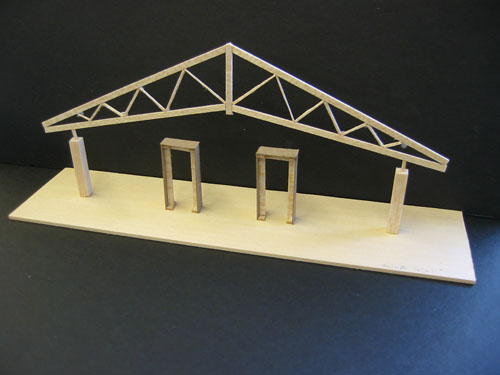
Previous entry:
Long Overdue
Next Entry:
A Trip and a Model
Home:
One Truth For All
| Sun | Mon | Tue | Wed | Thu | Fri | Sat |
|---|---|---|---|---|---|---|
| 1 | 2 | 3 | 4 | 5 | ||
| 6 | 7 | 8 | 9 | 10 | 11 | 12 |
| 13 | 14 | 15 | 16 | 17 | 18 | 19 |
| 20 | 21 | 22 | 23 | 24 | 25 | 26 |
| 27 | 28 | 29 | 30 | 31 |
Archives
- May 2008
- April 2008
- March 2008
- February 2008
- December 2007
- November 2007
- October 2007
- September 2007
- August 2007
- July 2007
- May 2007
- April 2007
- March 2007
- February 2007
- December 2006
- November 2006
- October 2006
- September 2006
- August 2006
- July 2006
- June 2006
- May 2006
- April 2006
- March 2006
- February 2006
- January 2006
- December 2005
- November 2005
- October 2005
- September 2005
- August 2005
- July 2005
- June 2005
- May 2005
- April 2005
- March 2005
- February 2005
- January 2005
- December 2004
- November 2004
- October 2004
- September 2004
- August 2004
- July 2004
- June 2004
- May 2004
- April 2004
- March 2004
- February 2004
- January 2004
- December 1969
November 8, 2005
Pages of Sketches
I've been filling up my sketchbook with little tiny sketches to get my mind around my design project. The basic shape is good, but a lot of little details in the connections are weird and confusing. I was unsure until last Friday about just how wide this building was going to end up being.
So I have a lot of this:

I also threw together a quick slice model on Monday, to get a better understanding of my roof slope. It doesn't look half bad, and I've worked it out so the center hallway (what appears to be between two doors but actually is between two closets) has a tall ceiling, but not mine-shaft tall, while the rooms to the sides have a ceiling that comes down to a reasonable height.

Yes, I am a big fan of the scissor truss. They just seem lighter and more elegant than a plain old triangular roof truss.
Posted by ayse on 11/08/05 at 9:31 PM
Leave a comment